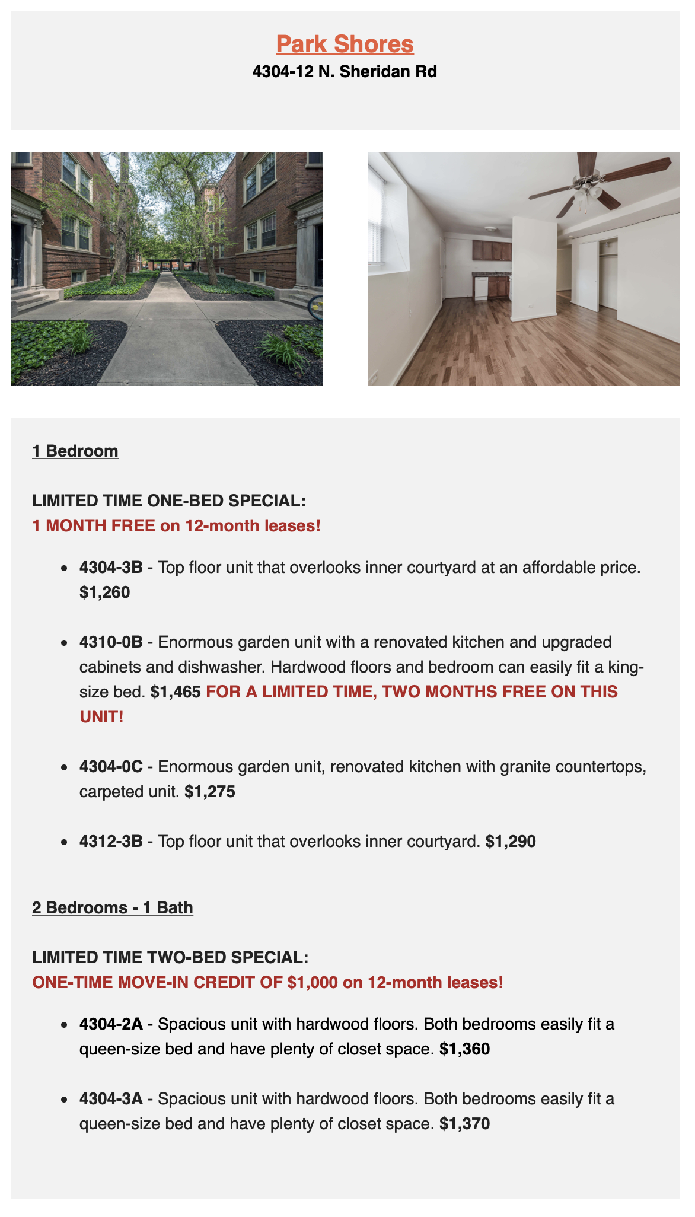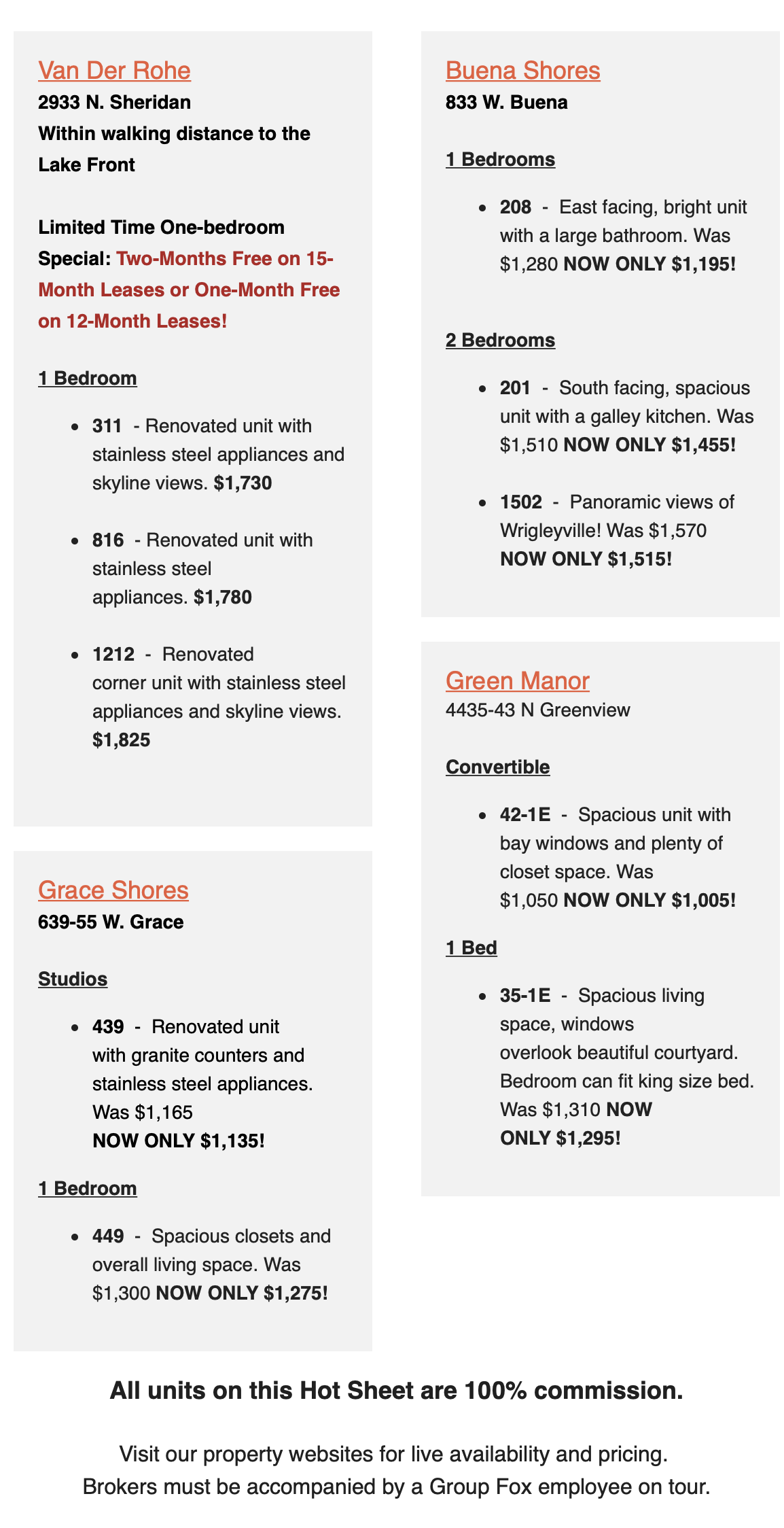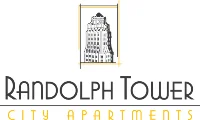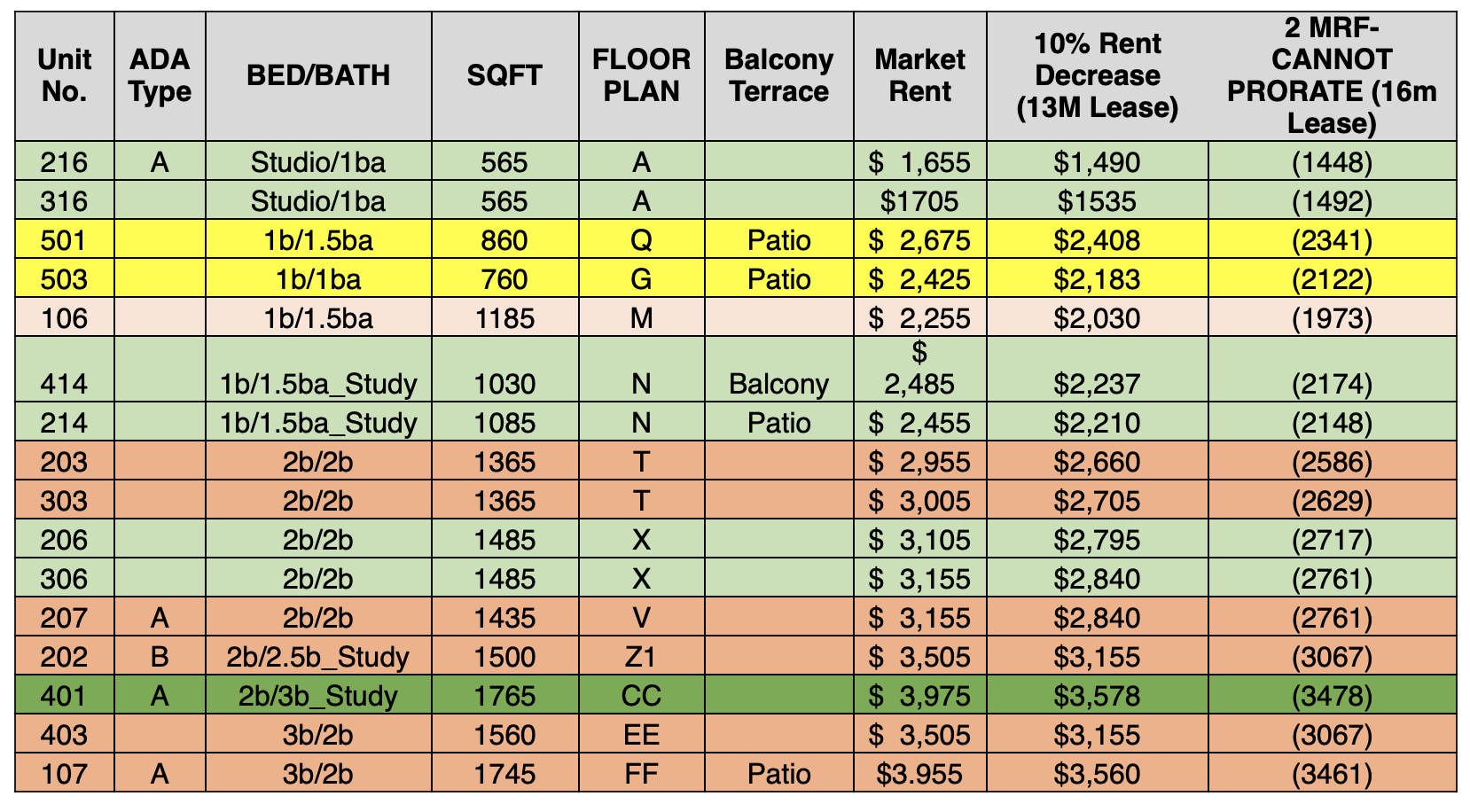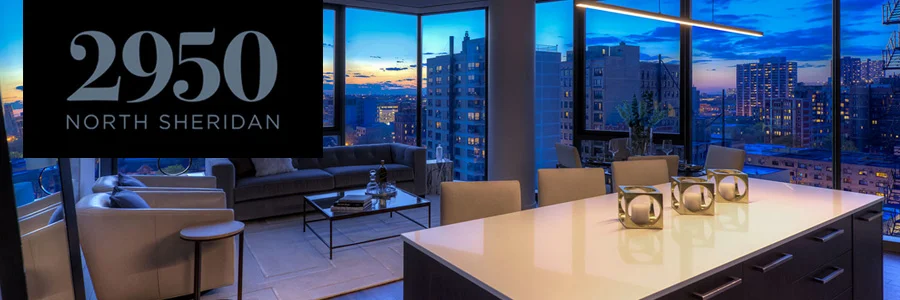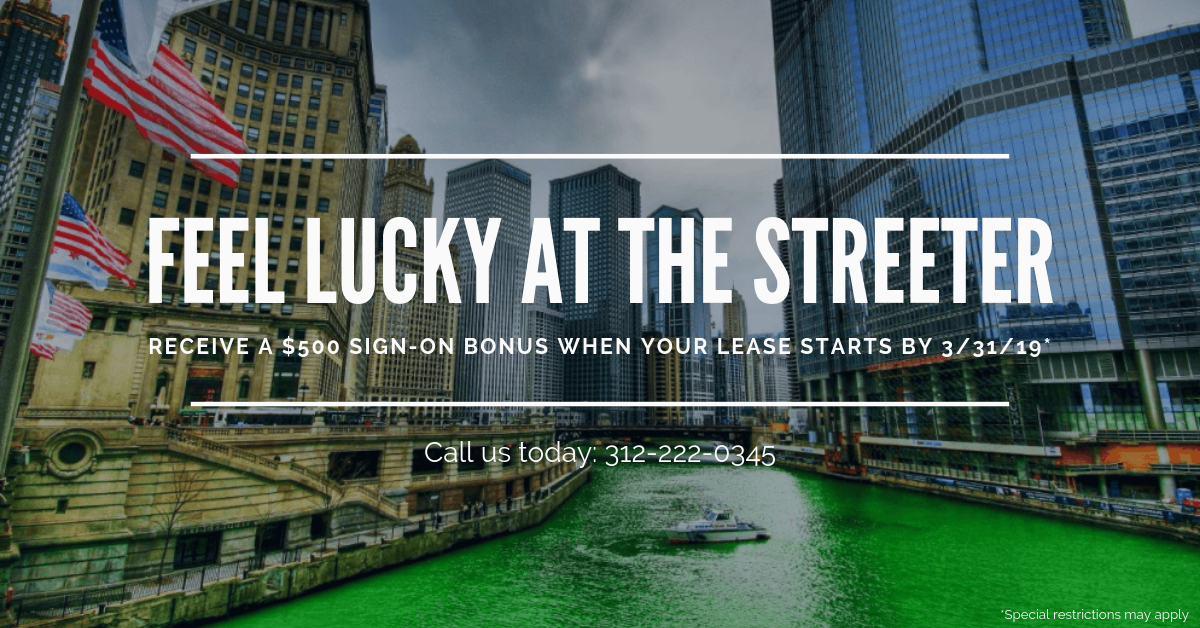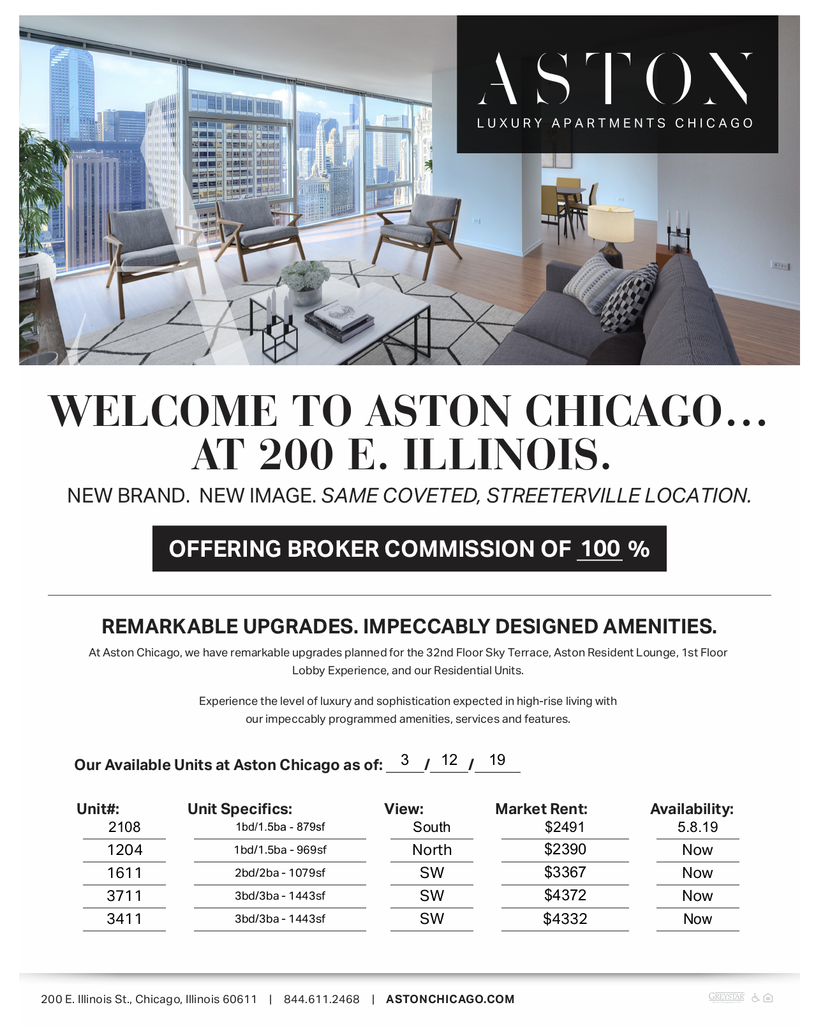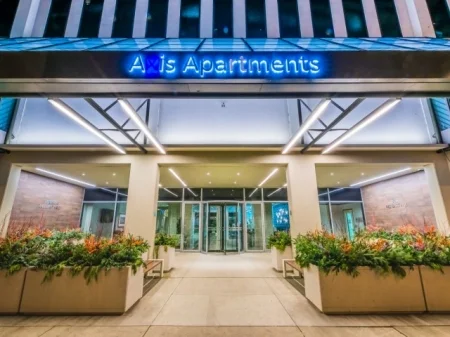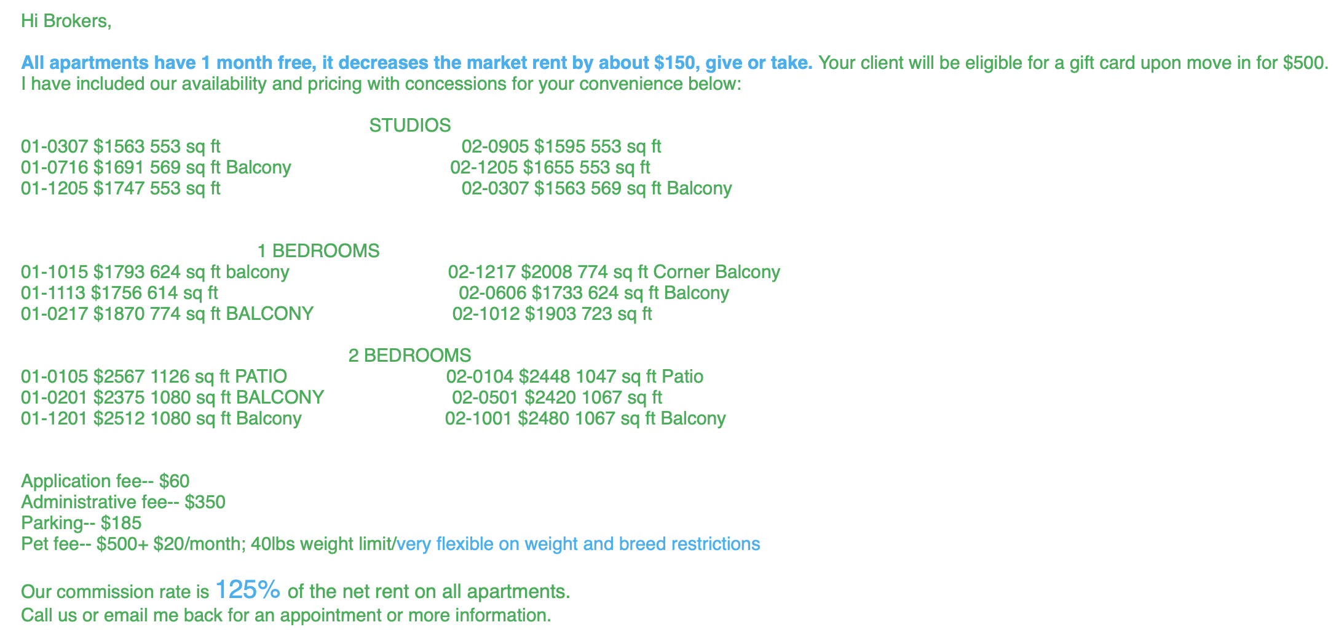April Shower Specials!
Move in by 4.30.2019
100% Commissions to Brokers!
48 Hr. Look & Lease (Admin Fee Towards 1st Months Rent)
Visit http://www.theloftsatrivereast.com/ for specific floor plans
Studios
2607| $2035| 648 Sq. Ft.| S5| Available April 7th!
1 Bedrooms
5308| $2728| 973 Sq. Ft.| A12|Slip View w/Balcony|Available April 7th!
4204| $2760| 946 Sq. Ft.| A15| Slip View w/Balcony| Available April 7th!
3704| $3046| 946 Sq. Ft.| A18| Slip View w/Terrace| Available April 7th!
3708| $3162| 1003 Sq. Ft.| A23| Slip View w/Terrace| Available April 15th!
2305| $2340| 796 Sq. Ft.| A4| Available April 7th!
3403| $2354| 796 Sq. Ft.| A4| Available April 7th!
4507| $2368| 801 Sq. Ft.| A4| Available April 7th!
5306| $2982| 1154 Sq. Ft.| B3|Slip View w/Balcony| Available April 7th!
4701| $3090| 1067 Sq. Ft.| C4| With Den| Available April 7th!
5401| $3346| 1224 Sq. Ft.| D2| 1.5 bath with Den| Available April 18th!
All Units Are Pet Friendly!
No Weight Restrictions| Aggressive Breed Restrictions|




