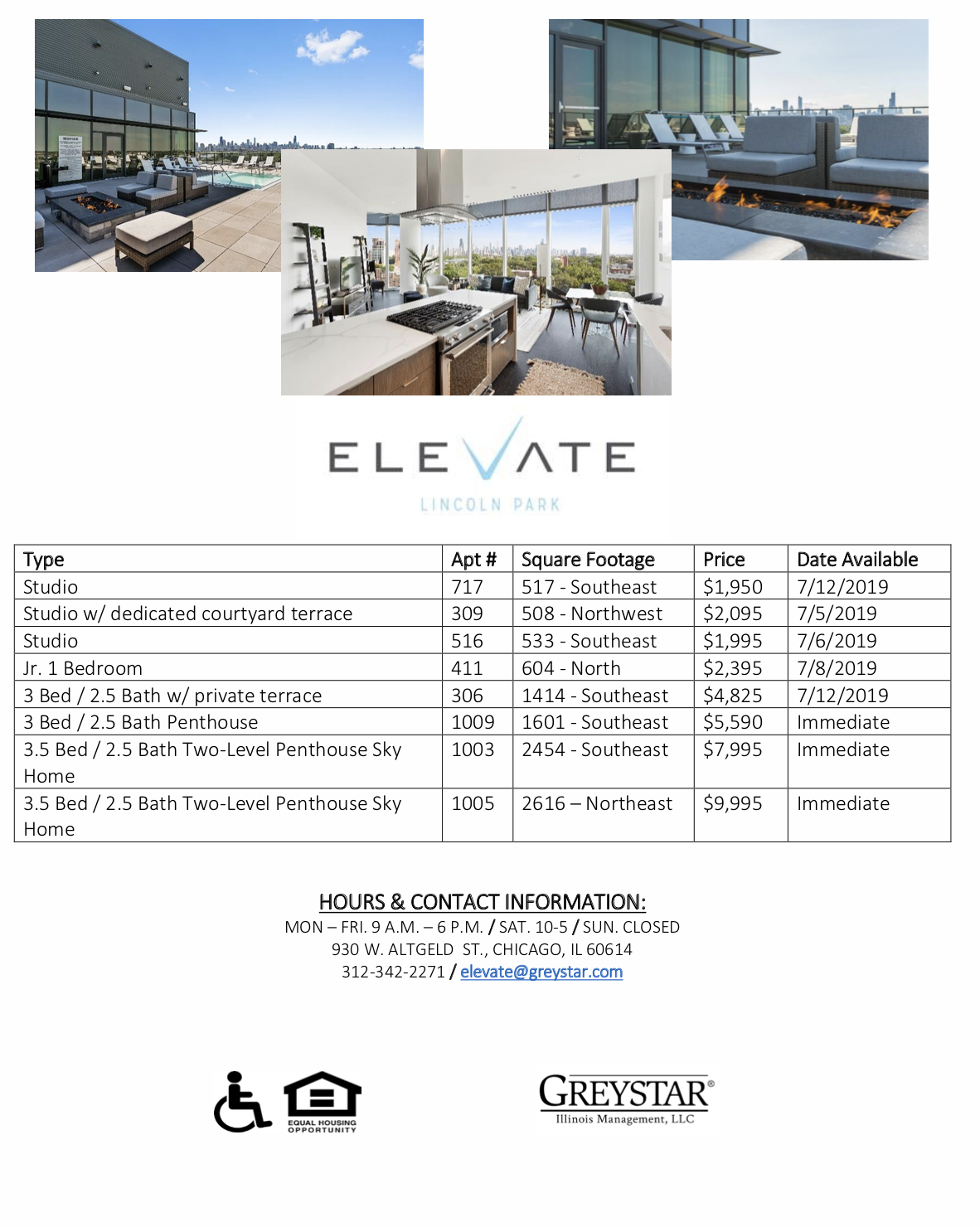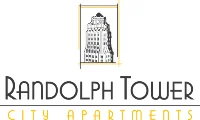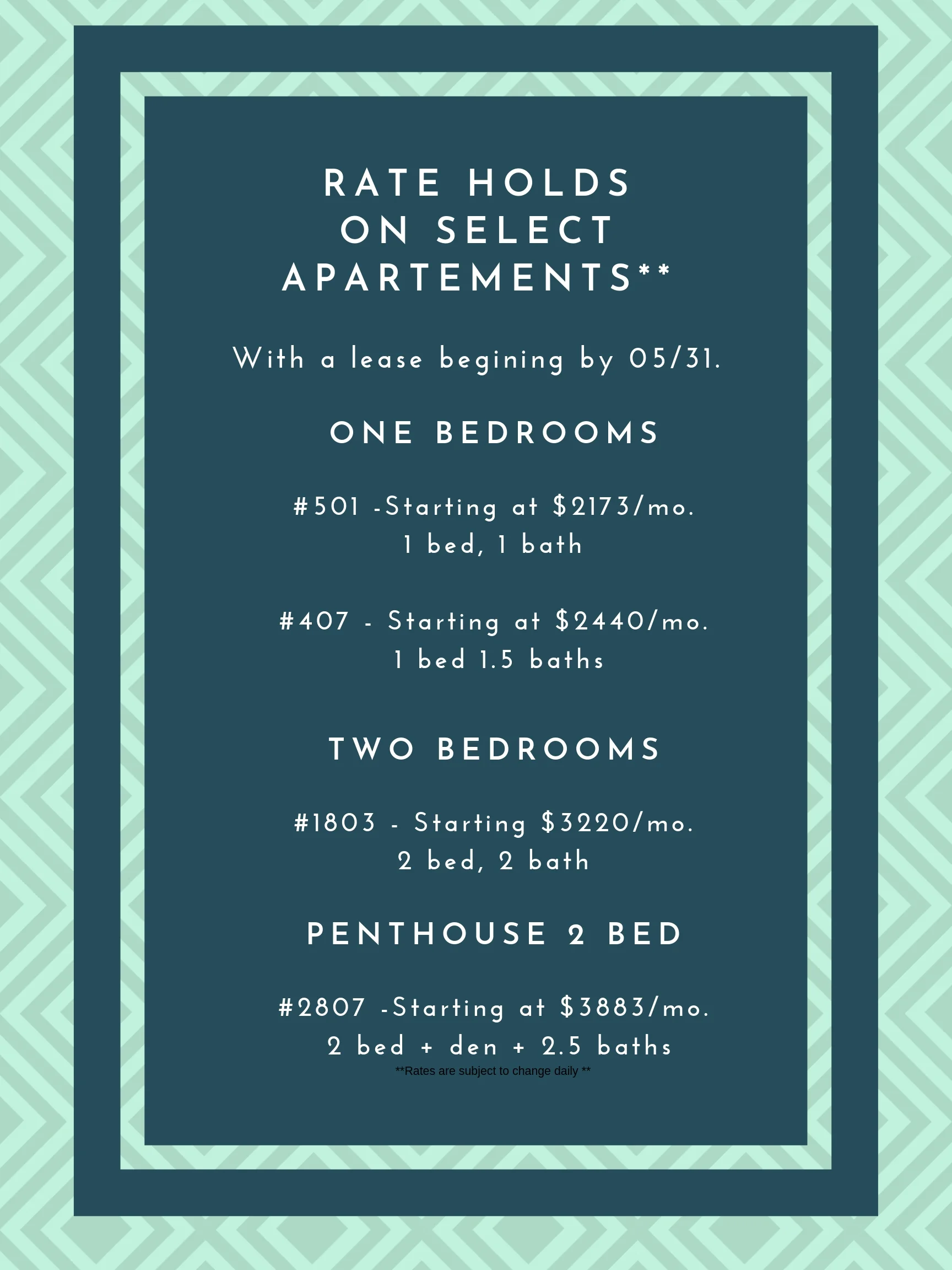BROKERS RECEIVE 100% COMMISSION!
"**" Indicates Dog Friendly Floors. All other floors are Cat Friendly.
Prices include utilities: water, gas, trash, sewer, heat, A/C, high-speed internet, and cable.
E FLOOR-PLAN 585 Sq. Feet NORTH
#2611 - $2,027- NOW!
H FLOOR-PLAN 585 Sq. Feet SOUTH
#3108 - $2,087 - NOW! **
O FLOOR-PLAN 599 Sq. Feet SOUTH
None Available
J FLOOR-PLAN 711 Sq. Feet SOUTH
None Available
C FLOOR-PLAN 713 Sq. Feet NORTH
#1401 - $2,313 - 6/10/19 **
#2601 - $2,303 - 8/7/19
B FLOOR-PLAN - 785 Sq. Feet NORTH
#2002 - $2,469 - 8/21/19
K FLOOR-PLAN - 779 Sq. Feet SOUTH
#3305 - $2,567 - 9/7/19
D FLOOR-PLAN - 819 Sq. Feet NORTH
None Available
I FLOOR-PLAN - 819 Sq. Feet SOUTH
#1407 - $2,567 - 7/15/19 **
L FLOOR-PLAN - 1,043 Sq. Feet SOUTHWEST
1 Bedroom, 1.5 Bathroom
None Available
P FLOOR-PLAN 1,199 Sq. Feet NORTHWEST
2 bedroom, 1 bathroom
NONE AVAILABLE
A FLOOR-PLAN 1,278 Sq. Feet NORTHWEST
2 Bedroom, 2 Bathrooms
#3703 - $4,030 - REDUCED to $3,950 - NOW!
#4303 - $4,055 - NOW!
#3503- $4,030 - REDUCED to $3,934 - NOW!
#1303 -$3,630 - 6/11/19
#4803 - $4,200 - 6/24/19
#2803 -$3,730 - 7/5/19
#1103 - $3,680 - 8/8/19 **
F FLOOR-PLAN 1,233 Sq. Feet NORTHEAST
2 Bedroom, 2 Bathrooms
#4110 - $3,980 - NOW!
#510 - $3,630 - NOW!
#1710 - $3,750 - 6/16/19
#2910 - $3,810 - 6/22/19
#610 - $3,710 - 7/2/19 **
#3510 - $3,960 - 7/10/19
G FLOOR-PLAN 1,233 Sq. Feet SOUTHEAST
2 Bedroom, 2 Bathrooms
#2509 - $3,762 - NOW!
M FLOOR-PLAN 1,399 Sq. Feet NORTH
2 Bedroom, 2 Bathrooms
#4112 - $4,118 - 8/7/19
N FLOOR-PLAN 1,813 Sq. Feet SOUTHEAST
3 Bedroom, 3 Bathroom w/ Den
#4709- $5,785 - 7/23/19



















